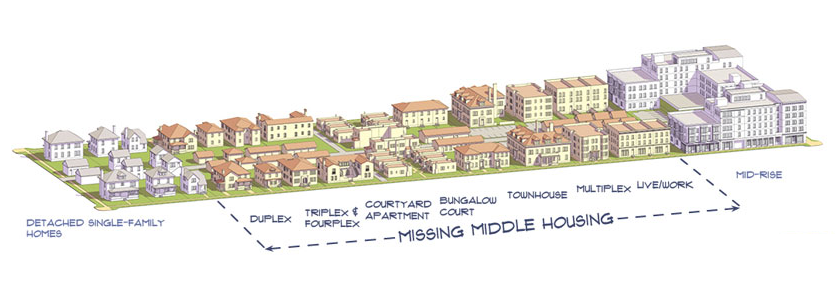You may know that our website is InfillDevelopments.com, and “infill developments” is what we do.
But do you know really understand what “infill” entails? Let’s take this opportunity to explain it clearly just in case.
Even though the term may seem self-explanatory, there’s really quite a bit to it.
Let’s start with Wikipedia’s definition:
"Infill is the urban planning term for the rededication of land in an urban environment, usually open-space, to new construction." It goes on to say that "Infill has been promoted as an economical use of existing infrastructure and a remedy for urban sprawl."
We feel this is a pretty accurate description, but want to add that it typically involves the development of vacant or underutilized parcels of land within the existing urban areas. Essentially we are “filling the gaps”.
So how did we get here, and why do we think this is a good opportunity for you and us to take advantage of?
To explain that, we’ll have to get a bit macro.
In North America, urbanization is happening fast. Limited supply of new construction, along with soaring population growth is resulting in extreme unaffordability and a continued rise in property values.
At the same time, governments are facing massive economic and environmental challenges with urban sprawl, and realizes that this type of development is unsustainable in the long term. As a result, many are creating rules which makes intensification a mandate across many cities.
This means the government is encouraging development within the existing infrastructure.
Most traditional home construction falls at two ends of the spectrum. On one end, you have low-rise single family homes, and on the other end you have mid and high rise condo apartments.
Unless you’re already a big developer or have deep pockets, it’s unlikely you will be able to do either.
However, as a smaller investor, you can get involved in a certain type of infill development known as “the missing middle”. This is what we’re mostly involved in, which includes housing such as duplexes, triplexes, townhouses, and even mixed use live/work type spaces.
We need to build more of the “missing middle”
These are the types of development projects that many smaller investors can get venture into.
In addition to the potential for profitability, these projects also contribute to the community in many ways, including providing:
Efficient use of land and infrastructure
Increased affordability due to an increased supply of housing
A diversity of housing options to meet different demographics of people
Increased vibrancy to an otherwise dilapidated neighbourhood
So that’s a quick explanation of what infill development is.
We truly feel that infill developments can benefit the community and also be profitable, and encourage you to take the following steps;
Find a city you love and want to help improve;
Get to know the rules and development costs for that city;
Build local professional contacts that can help you (i.e. planners, architects, engineers, surveyors, builders, contractors, etc.); and lastly
Find the right property to develop!
We hope to provide more content for you that you can use to get started on this journey as well!



